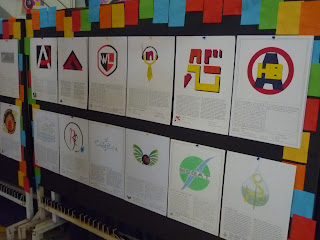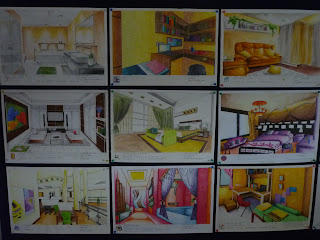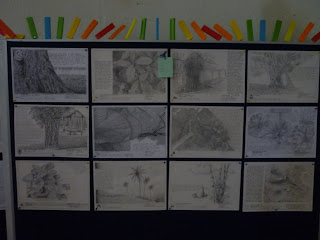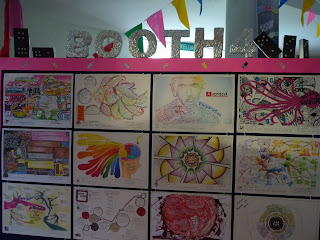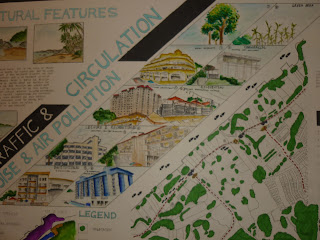Time fly fast, my 1st semester in USM is will be end soon. All the projects of Studio RUS 104 are came to the end. Along this semester, I had learnt something from the projects of RUS 104 whether in academic or non-academic. I know that every task given by the studio master have its own objectives.
First of all, I had obtain some drawing skill from the studio's project. Although I still can't grasp these drawing skill, but at least I know what is these about in theory.Maybe is because that I have not talent in arts, so it might be very difficult for me to draw something nicely. However, I really appreciate what lecturers had teach to us.
Besides, I also learnt to how to work in a team. In a group discussion, there might be some argument on that particular project. But if we respect each other and having a good communication among the members, we could come to a agreement among the members in a short time. It is not an easy thing to work in a group. Every action we take should be considered other members.
In addition, in this Integrated Studio RUS 104, it really gives a chance for us to get well each other even from different major. This is because to complete a project, it needs the contribution from all the teamwork from all the major. The friendship is built up silently among us.
In conclusion, Integrated Studio RUS 104 really gives me a good memory in my life. I am very proud to be one of the member of RUS 104. I am not regret to join this studio. I think that it could be one of the wonderful experience for us as a HBP student.

